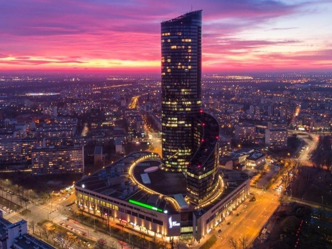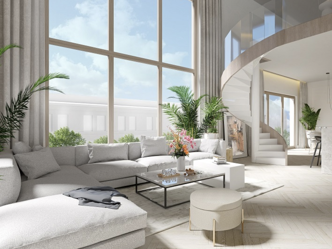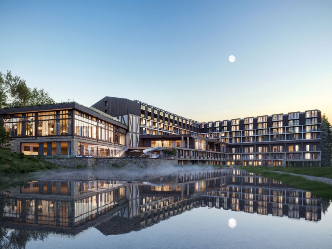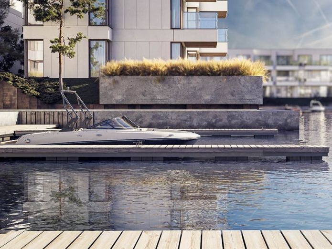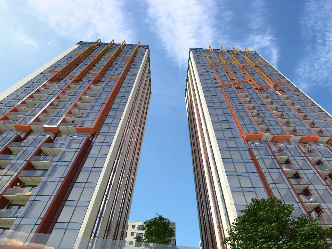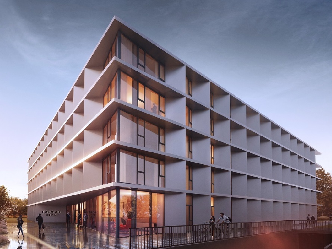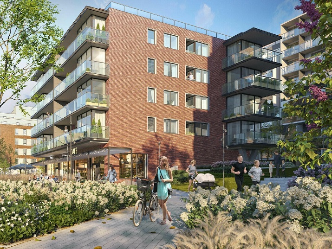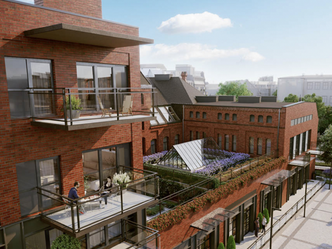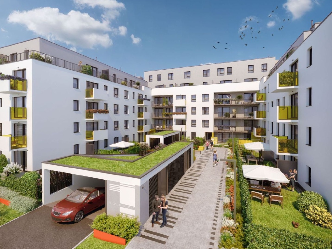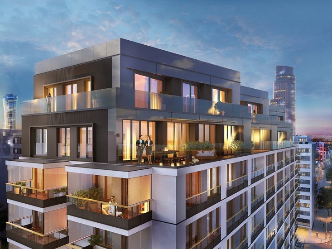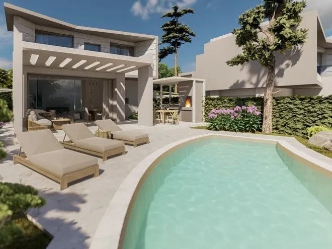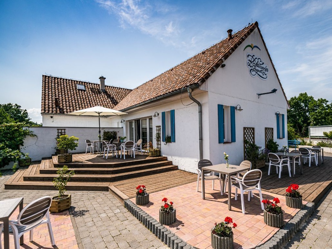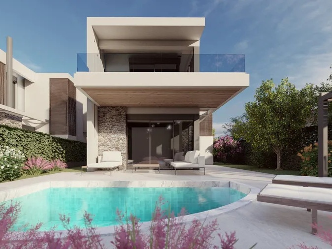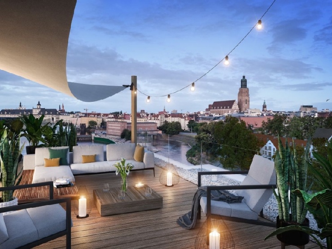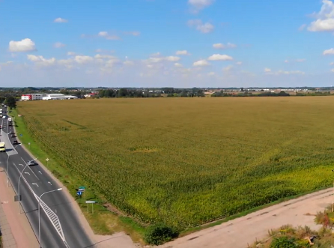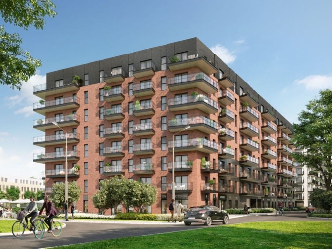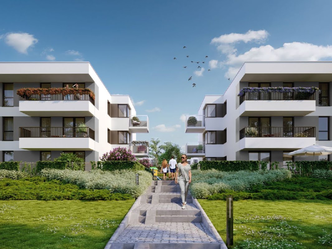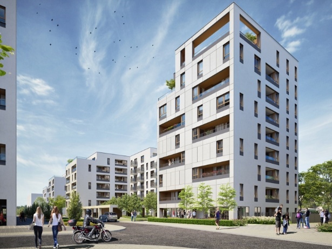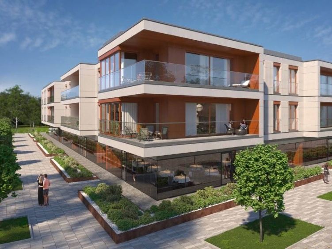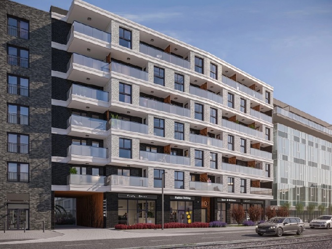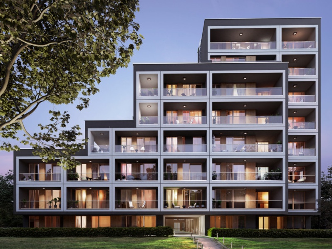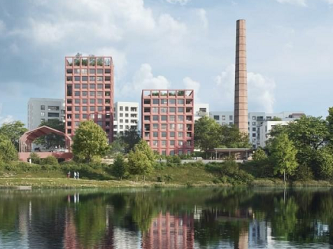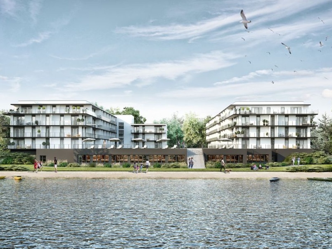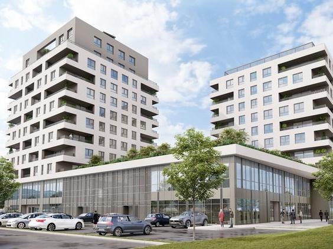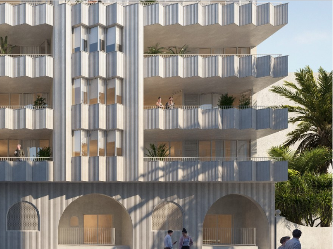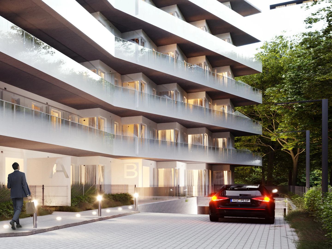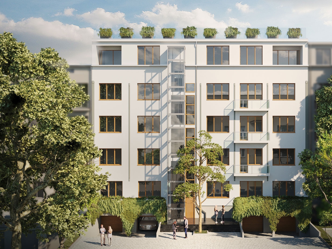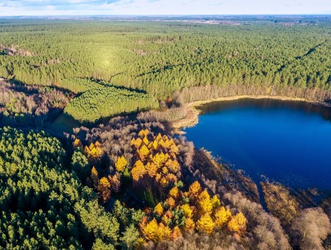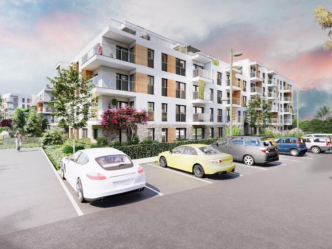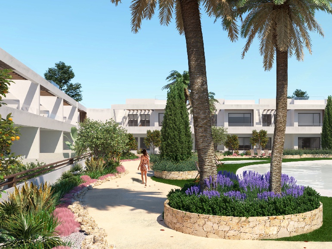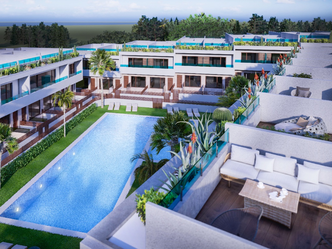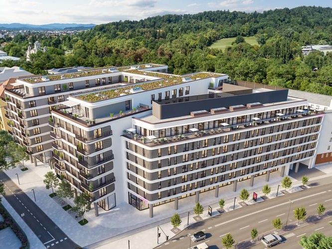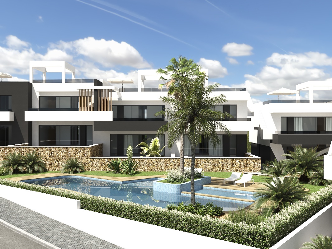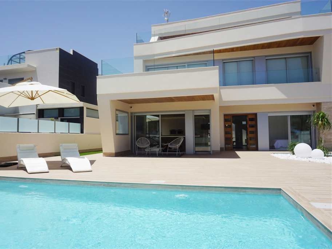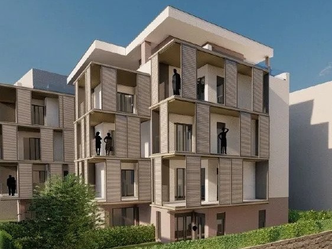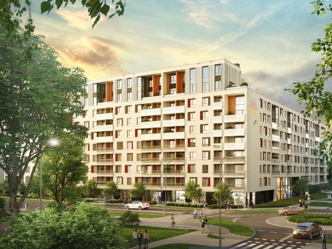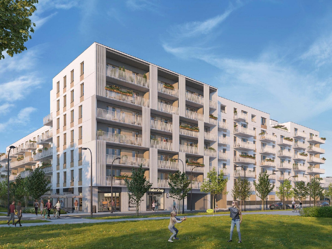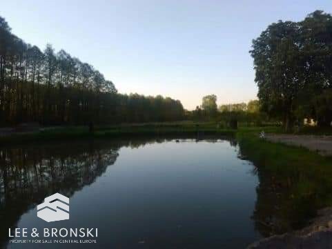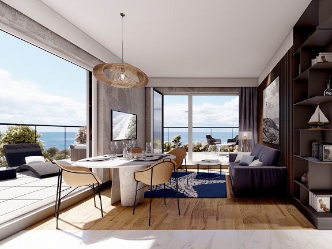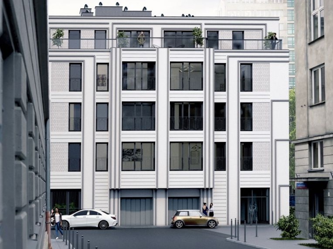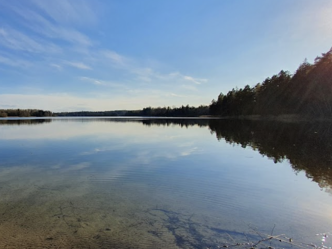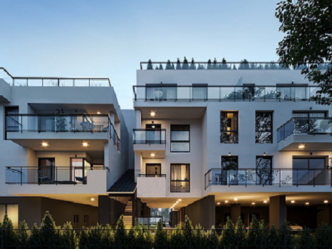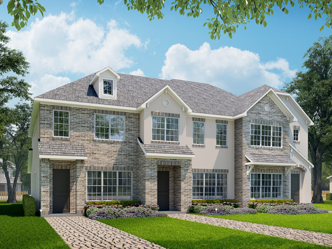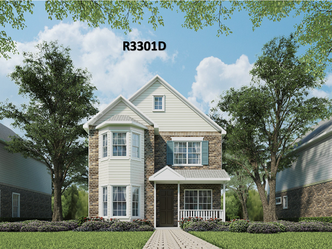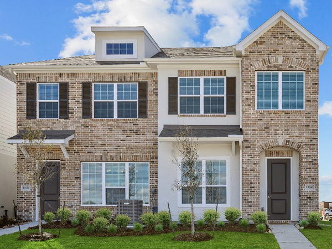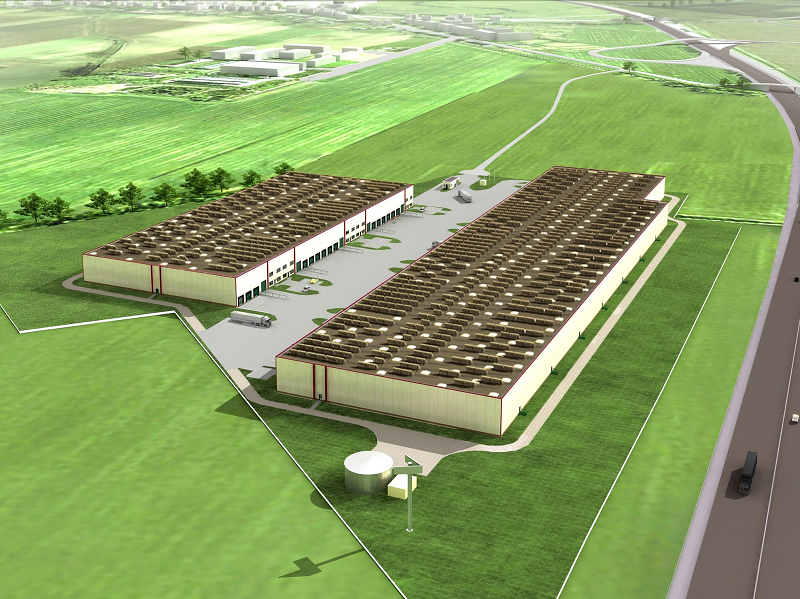Modern, comfortable and energy-efficient house for sale (directly and without intermediaries) inhabited from 2018. with an area of 157m2 in an attractive location - 7km from the borders of Wroclaw in the village Mnichowice.
Finished with great care for the quality of materials. The house is surrounded by beautiful greenery, ideal for people who appreciate the proximity to the big city, but want to live in a quiet place close to nature.
The big advantage of the property is a beautifully landscaped plot of 879 m2 with lots of plantings and excellent communication with Wrocław, the ring road and the A4 motorway.
The terrace and the garden of the house are situated on the south side, so the house is very warm, bright and sunny.
The house consists of:
GROUND FLOOR
- living room with kitchen annex connected with dining room (total area 42 m2) with access to the garden
- a room of the area of 11 m2
- bathroom with an area of 4 m2
- hall with a wardrobe of the area. 8 m2
- a garage with an area of 30 m2
- vestibule with an area of 3 m2
FIRST FLOOR
- bedroom 1 of area. 24 m2
- Bedroom 2 of the area. 11 m2 - currently arranged dressing room with built-in furniture and direct access from the master bedroom
- bathroom with an area of 11 m2
- Bedroom 3 of area. 16 m2
- Hallway of the area. 5 mw2 + staircase of the area. 3 m2
- spacious attic
The house is in perfect condition, ready to move in:
- very economic gas heating
- additionally there is an efficient fireplace in the living room
- floor installation
- energy-efficient triple-glazed windows
- Domestic ecological sewage treatment plant
- Burglar-proof roller blinds on all windows
- Automatic gate and garage door
Quiet and peaceful neighbourhood. School, kindergarten, clinic, pharmacy, railway station, Biedronka, Dino, post office within 4 minutes.
Excellent location in terms of communication:
- 6 minutes to exit A4 Wrocław East motorway
- 8 minutes to the borders of Wroclaw
- 15 minutes to Bielany Wrocławskie
Specification
- Completion year: 2017
- No. of rooms: 4
- Baths: 2
- Garage:
- Floor: 2

















